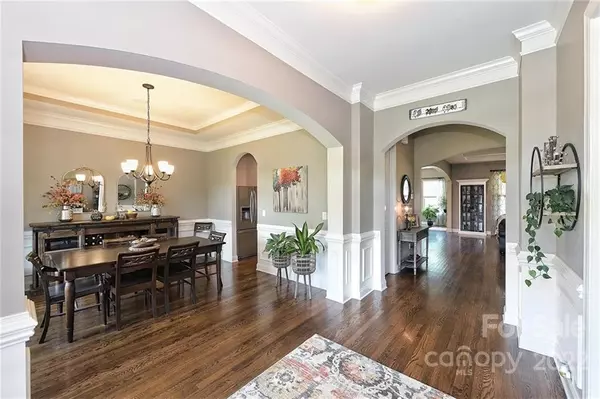$985,000
$825,000
19.4%For more information regarding the value of a property, please contact us for a free consultation.
5 Beds
5 Baths
4,257 SqFt
SOLD DATE : 07/14/2022
Key Details
Sold Price $985,000
Property Type Single Family Home
Sub Type Single Family Residence
Listing Status Sold
Purchase Type For Sale
Square Footage 4,257 sqft
Price per Sqft $231
Subdivision Potters Creek Estates
MLS Listing ID 3869839
Sold Date 07/14/22
Style Arts and Crafts
Bedrooms 5
Full Baths 4
Half Baths 1
Construction Status Completed
HOA Fees $29/ann
HOA Y/N 1
Abv Grd Liv Area 4,257
Year Built 2012
Lot Size 1.450 Acres
Acres 1.45
Property Description
DEADLINE FOR OFFERS IS SATURDAY, JUNE 11TH AT 6:00 PM. Craftsman style home on beautiful 1.45 acre lot in Weddington school district! A rocking chair front porch welcomes you as you step inside to the foyer that leads to an office with french doors & formal dining room w/arched opening & decorative moldings. Just down the hall is the family room w/coffered ceiling & stone fireplace & a chef's kitchen featuring a large kitchen island w/ bar seating, granite counters, gas cook top, butlers pantry w/ 2nd fridge & light-filled breakfast area that leads to the screened-in porch & beautiful views of the backyard. There is also a main level guest suite & full bath w/ heated floors & plenty of privacy for weekend guests. Upstairs is the primary suite w/ tray ceiling & sitting room & private bath w/granite counters, garden tub, & separate shower, Huge bonus room & plenty of attic storage. Exterior features screened porch, extended patio, fenced yard & great cul-de-sac location.
Location
State NC
County Union
Zoning R
Rooms
Main Level Bedrooms 1
Interior
Interior Features Breakfast Bar, Cable Prewire, Garden Tub, Kitchen Island, Open Floorplan, Pantry, Tray Ceiling(s), Walk-In Closet(s)
Heating Central, Forced Air, Natural Gas, Zoned
Cooling Ceiling Fan(s), Zoned
Flooring Carpet, Tile, Wood
Fireplaces Type Gas Log, Great Room
Fireplace true
Appliance Dishwasher, Disposal, Electric Water Heater, Gas Cooktop, Microwave, Plumbed For Ice Maker, Refrigerator
Exterior
Exterior Feature In-Ground Irrigation
Garage Spaces 3.0
Fence Fenced
Community Features Street Lights
Utilities Available Gas
Waterfront Description None
Roof Type Shingle
Parking Type Attached Garage, Garage Faces Side
Garage true
Building
Lot Description Cul-De-Sac, Private
Foundation Crawl Space
Builder Name Bonterra
Sewer Septic Installed
Water County Water, Well
Architectural Style Arts and Crafts
Level or Stories Two
Structure Type Fiber Cement, Stone Veneer
New Construction false
Construction Status Completed
Schools
Elementary Schools Antioch
Middle Schools Weddington
High Schools Weddington
Others
HOA Name Potters Creek Estates
Acceptable Financing Cash, Conventional, FHA, VA Loan
Listing Terms Cash, Conventional, FHA, VA Loan
Special Listing Condition None
Read Less Info
Want to know what your home might be worth? Contact us for a FREE valuation!

Our team is ready to help you sell your home for the highest possible price ASAP
© 2024 Listings courtesy of Canopy MLS as distributed by MLS GRID. All Rights Reserved.
Bought with Yin Li • Keller Williams South Park

"My job is to find and attract mastery-based agents to the office, protect the culture, and make sure everyone is happy! "







