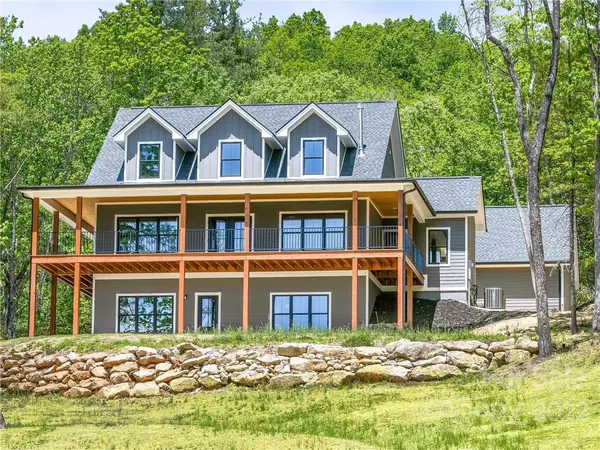$900,000
$899,999
For more information regarding the value of a property, please contact us for a free consultation.
3 Beds
5 Baths
3,611 SqFt
SOLD DATE : 07/28/2022
Key Details
Sold Price $900,000
Property Type Single Family Home
Sub Type Single Family Residence
Listing Status Sold
Purchase Type For Sale
Square Footage 3,611 sqft
Price per Sqft $249
Subdivision Hickory Run
MLS Listing ID 3870261
Sold Date 07/28/22
Style Farmhouse
Bedrooms 3
Full Baths 4
Half Baths 1
Construction Status Under Construction
HOA Fees $8/ann
HOA Y/N 1
Abv Grd Liv Area 2,394
Year Built 2021
Lot Size 2.720 Acres
Acres 2.72
Property Description
Exceptional quality new construction w/great attention to detail. Nestled to take in the lovely view & offers great privacy on 2.72 acre lot. Conveniently located w/great access to Flat Rock & Hendersonville or Travelers Rest. Living in Green River allows you access to private Lake Summit & less than 5 miles away. The main level features open floor plan w/cook’s kitchen w/large island & eat in kitchen. Kitchen opens to great room & another access to the wrap around porch. Bright space adjacent to great room offers opportunity for office or dining room. Main level also features 2 story entry from large porch, built ins, large laundry room & owner suite. Upper floor features 2 large ensuites s/shared sitting/den area. Lower level floor plan is planned for bonus room with a closet a full bathroom, recreation room and a future wine cellar. The lower level has unlimited possibilities with separate entrance with large outdoor patio. Great full time residence, second home or investment!
Location
State NC
County Henderson
Zoning R3
Rooms
Basement Basement, Interior Entry, Partially Finished
Main Level Bedrooms 1
Interior
Interior Features Kitchen Island, Open Floorplan, Pantry, Walk-In Closet(s)
Heating Heat Pump
Cooling Heat Pump
Flooring Wood
Fireplaces Type Living Room
Fireplace true
Appliance Dishwasher, Double Oven, Electric Water Heater, Gas Cooktop, Microwave, Refrigerator
Exterior
Garage Spaces 2.0
View Mountain(s)
Roof Type Shingle
Parking Type Detached Garage
Garage true
Building
Lot Description Wooded
Sewer Septic Installed
Water Well
Architectural Style Farmhouse
Level or Stories Two and a Half
Structure Type Fiber Cement
New Construction true
Construction Status Under Construction
Schools
Elementary Schools Unspecified
Middle Schools Unspecified
High Schools Unspecified
Others
HOA Name Developer -
Special Listing Condition None
Read Less Info
Want to know what your home might be worth? Contact us for a FREE valuation!

Our team is ready to help you sell your home for the highest possible price ASAP
© 2024 Listings courtesy of Canopy MLS as distributed by MLS GRID. All Rights Reserved.
Bought with Susan Campbell • Beverly-Hanks & Associates (Brevard)

"My job is to find and attract mastery-based agents to the office, protect the culture, and make sure everyone is happy! "







