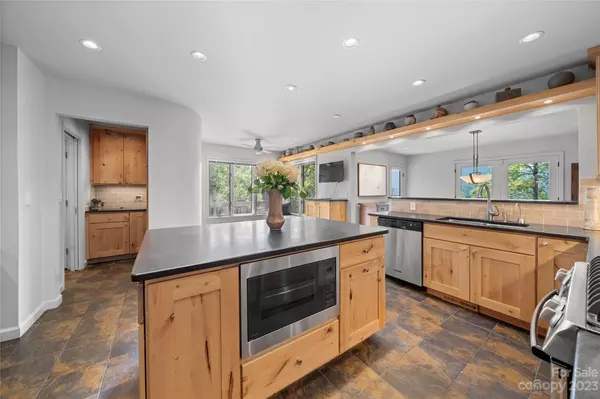$1,091,983
$1,000,000
9.2%For more information regarding the value of a property, please contact us for a free consultation.
3 Beds
3 Baths
3,355 SqFt
SOLD DATE : 07/21/2023
Key Details
Sold Price $1,091,983
Property Type Single Family Home
Sub Type Single Family Residence
Listing Status Sold
Purchase Type For Sale
Square Footage 3,355 sqft
Price per Sqft $325
Subdivision The Forest
MLS Listing ID 4021605
Sold Date 07/21/23
Style Arts and Crafts
Bedrooms 3
Full Baths 2
Half Baths 1
Abv Grd Liv Area 1,762
Year Built 1985
Lot Size 1.200 Acres
Acres 1.2
Property Description
Welcome to your dream home in highly sought-after N Asheville/Beaverdam.Step inside and prepare to be amazed by the chef's kitchen, where culinary dreams come to life. Adorned with custom alder cabinets, this kitchen effortlessly blends style and functionality.The sleek IPE hardwood flooring sets the stage for an elegant and inviting atmosphere throughout the home.Relax and unwind in the spacious living room with a cozy gas fireplace. Imagine curling up with a good book or enjoying intimate gatherings with loved ones in this warm and inviting space.For those seeking an additional retreat, the den offers a tranquil escape with its own gas fireplace. Step out onto the small balcony offering a private oasis to relax on.The primary bedroom is a true sanctuary, featuring custom alder closets that provide ample storage space. The main bathroom offers a wet room that is truly spa-like. The combination of the hot tub and retractable awning ensures that your outdoor space is truly a haven.
Location
State NC
County Buncombe
Zoning RS4
Rooms
Basement Daylight, Finished
Main Level Bedrooms 1
Interior
Interior Features Cathedral Ceiling(s), Hot Tub, Pantry
Heating Forced Air, Natural Gas, Radiant Floor
Cooling Central Air
Flooring Carpet, Tile, Wood
Fireplaces Type Den, Gas Vented, Living Room
Fireplace true
Appliance Convection Oven, Dishwasher, Disposal, Electric Oven, Exhaust Fan, Exhaust Hood, Gas Water Heater, Microwave, Refrigerator, Self Cleaning Oven, Tankless Water Heater, Wine Refrigerator
Exterior
Exterior Feature Hot Tub
Garage Spaces 4.0
Community Features None
Utilities Available Cable Connected, Electricity Connected, Gas, Satellite Internet Available, Underground Power Lines, Underground Utilities, Wired Internet Available
View Long Range, Mountain(s)
Roof Type Composition
Garage true
Building
Lot Description Corner Lot, Views
Foundation Permanent
Sewer Public Sewer
Water City
Architectural Style Arts and Crafts
Level or Stories One
Structure Type Hardboard Siding
New Construction false
Schools
Elementary Schools Asheville City
Middle Schools Asheville
High Schools Asheville
Others
Senior Community false
Acceptable Financing Cash, Conventional
Listing Terms Cash, Conventional
Special Listing Condition None
Read Less Info
Want to know what your home might be worth? Contact us for a FREE valuation!

Our team is ready to help you sell your home for the highest possible price ASAP
© 2024 Listings courtesy of Canopy MLS as distributed by MLS GRID. All Rights Reserved.
Bought with Carol Marin • Mosaic Community Lifestyle Realty
"My job is to find and attract mastery-based agents to the office, protect the culture, and make sure everyone is happy! "







