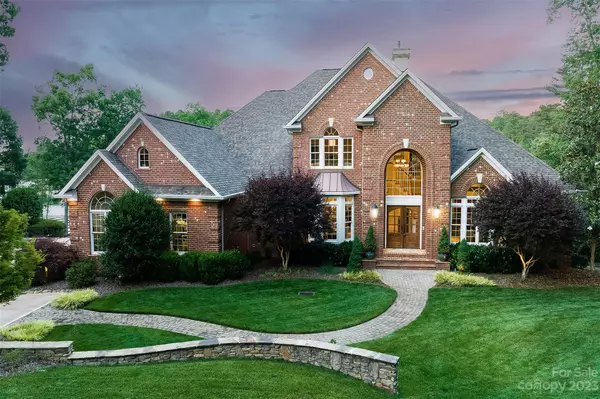$2,440,000
$2,595,000
6.0%For more information regarding the value of a property, please contact us for a free consultation.
5 Beds
9 Baths
7,845 SqFt
SOLD DATE : 09/25/2023
Key Details
Sold Price $2,440,000
Property Type Single Family Home
Sub Type Single Family Residence
Listing Status Sold
Purchase Type For Sale
Square Footage 7,845 sqft
Price per Sqft $311
Subdivision The Tillery Tradition
MLS Listing ID 4040136
Sold Date 09/25/23
Style Traditional
Bedrooms 5
Full Baths 7
Half Baths 2
HOA Fees $50/ann
HOA Y/N 1
Abv Grd Liv Area 5,387
Year Built 2011
Lot Size 0.980 Acres
Acres 0.98
Lot Dimensions Approx. 156.32 ft of waterfrontage
Property Description
Share the peace of a quiet cove with herons and osprey from the luxury of this spacious home built by master craftsmen and awarded NC Home of the Year. Located on a beautifully landscaped acre in the gated section of a golf course community, the main level boasts a huge primary suite, an open concept kitchen with an induction cooktop and standalone ice maker, and the laundry room of your dreams. Relax outside with loved ones around the gas fire-pit or on a tiled deck that has motorized screens. An elevator can whisk you to upper level luxury bedrooms with en suite baths and walk-in closets or to a lower level with a theatre and 2nd kitchen. Hobbies? A large shop has separate HVAC/electrical. Experience the lake from a 2-level boathouse with long views that’s a shady oasis on hot days and safe for swimming on busy weekends. Energy-star rated; geothermal HVAC/other features cut this home’s energy footprint from 7800+ to 3000 sqft. A 3-car garage and walk-in attics provide extra storage.
Location
State NC
County Montgomery
Zoning R20
Body of Water Lake Tillery
Rooms
Basement Basement Shop, Exterior Entry, Interior Entry, Partially Finished
Main Level Bedrooms 1
Interior
Interior Features Attic Walk In, Breakfast Bar, Built-in Features, Cable Prewire, Cathedral Ceiling(s), Elevator, Kitchen Island, Open Floorplan, Walk-In Closet(s)
Heating Geothermal
Cooling Ceiling Fan(s)
Flooring Carpet, Tile, Wood
Fireplaces Type Fire Pit, Gas Log, Gas Vented, Living Room, Propane
Fireplace true
Appliance Convection Oven, Dishwasher, Disposal, Double Oven, Dryer, Electric Water Heater, Induction Cooktop, Microwave, Plumbed For Ice Maker, Refrigerator, Self Cleaning Oven, Washer
Exterior
Exterior Feature Fire Pit, In-Ground Irrigation
Garage Spaces 3.0
Community Features Gated
Utilities Available Cable Available, Underground Power Lines
Waterfront Description Boat House, Boat Lift, Covered structure, Dock
View Long Range, Water, Year Round
Roof Type Shingle
Parking Type Attached Garage, Parking Space(s)
Garage true
Building
Lot Description Paved, Private, Sloped, Views, Waterfront
Foundation Basement
Sewer County Sewer
Water County Water
Architectural Style Traditional
Level or Stories One and One Half
Structure Type Brick Partial, Synthetic Stucco, Vinyl
New Construction false
Schools
Elementary Schools Unspecified
Middle Schools Unspecified
High Schools Unspecified
Others
HOA Name Superior Association Management
Senior Community false
Restrictions Architectural Review,Manufactured Home Not Allowed,Modular Not Allowed,Square Feet
Acceptable Financing Cash, Conventional, Exchange
Listing Terms Cash, Conventional, Exchange
Special Listing Condition None
Read Less Info
Want to know what your home might be worth? Contact us for a FREE valuation!

Our team is ready to help you sell your home for the highest possible price ASAP
© 2024 Listings courtesy of Canopy MLS as distributed by MLS GRID. All Rights Reserved.
Bought with Christi Gallagher • Carolina Choice Realty

"My job is to find and attract mastery-based agents to the office, protect the culture, and make sure everyone is happy! "







