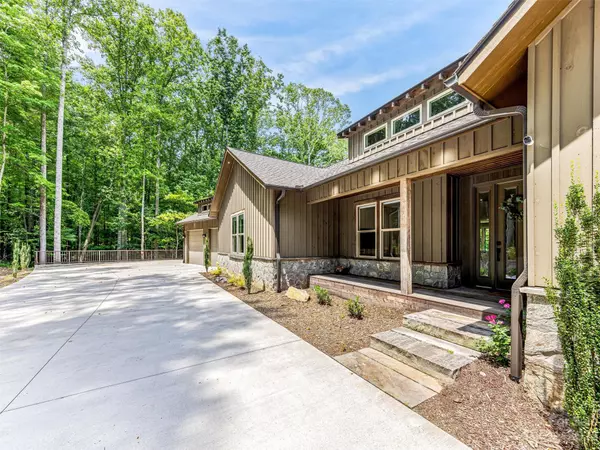$1,250,000
$1,300,000
3.8%For more information regarding the value of a property, please contact us for a free consultation.
3 Beds
3 Baths
4,860 SqFt
SOLD DATE : 10/27/2023
Key Details
Sold Price $1,250,000
Property Type Single Family Home
Sub Type Single Family Residence
Listing Status Sold
Purchase Type For Sale
Square Footage 4,860 sqft
Price per Sqft $257
Subdivision Gaston Mountain
MLS Listing ID 4056449
Sold Date 10/27/23
Style Arts and Crafts
Bedrooms 3
Full Baths 3
HOA Fees $42/ann
HOA Y/N 1
Abv Grd Liv Area 2,835
Year Built 2020
Lot Size 1.860 Acres
Acres 1.86
Property Description
Welcome home! This magnificent home is nestled in the gated community of Gaston Mountain, on a spacious and very private 1.86 acre lot. Conveniently located to parks and shopping centers. Included are 3 Bedrooms paired with WIC, 3 Baths, custom kitchen, spacious living and dinning area, attached 2 car garage, and a covered/screened porch with a built-in grill. Generously sized primary on main with an expansive walk-in closet, en suite. An office, living area, an oversized home theater built to impress, and an open deck located on the lower level. Smooth flowing layout and neutral colors will make furnishing a breeze. Custom, tall doors offer the home an airy, fresh feel. Linen closets/storages are methodically placed throughout. Enormous crawlspace finished off with gravel, negates the need for a shed. Must see to appreciate!
Location
State NC
County Buncombe
Zoning R3
Rooms
Basement Partial, Storage Space, Walk-Out Access
Main Level Bedrooms 3
Interior
Interior Features Central Vacuum, Garden Tub, Kitchen Island, Open Floorplan, Pantry, Storage, Vaulted Ceiling(s), Walk-In Closet(s), Walk-In Pantry
Heating Heat Pump
Cooling Central Air
Flooring Carpet, Hardwood, Tile
Fireplaces Type Family Room, Gas, Wood Burning
Fireplace true
Appliance Dishwasher, Disposal, Double Oven, Electric Cooktop, Electric Oven, Electric Water Heater, Exhaust Hood, Microwave, Refrigerator
Exterior
Community Features Gated
Utilities Available Electricity Connected
Waterfront Description None
Roof Type Shingle
Garage true
Building
Lot Description Private, Wooded
Foundation Basement, Crawl Space
Sewer Septic Installed
Water City
Architectural Style Arts and Crafts
Level or Stories One
Structure Type Hard Stucco, Stone, Wood
New Construction false
Schools
Elementary Schools Unspecified
Middle Schools Unspecified
High Schools Unspecified
Others
HOA Name Paul Stebner
Senior Community false
Restrictions Architectural Review,Building,Subdivision
Acceptable Financing Cash, Conventional
Horse Property None
Listing Terms Cash, Conventional
Special Listing Condition None
Read Less Info
Want to know what your home might be worth? Contact us for a FREE valuation!

Our team is ready to help you sell your home for the highest possible price ASAP
© 2025 Listings courtesy of Canopy MLS as distributed by MLS GRID. All Rights Reserved.
Bought with Randi Beard • Premier Sotheby’s International Realty
"My job is to find and attract mastery-based agents to the office, protect the culture, and make sure everyone is happy! "







