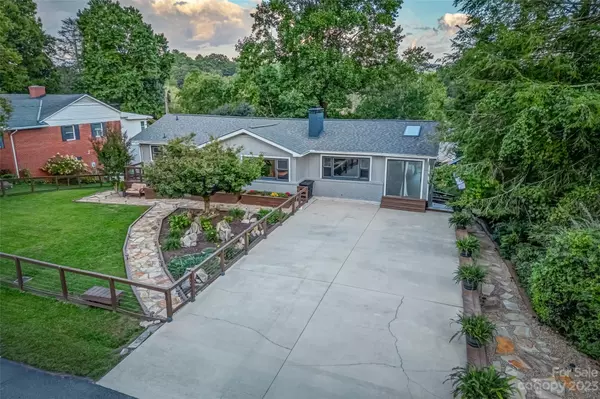$519,000
$519,000
For more information regarding the value of a property, please contact us for a free consultation.
4 Beds
2 Baths
1,947 SqFt
SOLD DATE : 12/11/2023
Key Details
Sold Price $519,000
Property Type Single Family Home
Sub Type Single Family Residence
Listing Status Sold
Purchase Type For Sale
Square Footage 1,947 sqft
Price per Sqft $266
Subdivision Pisgah Heights
MLS Listing ID 4068721
Sold Date 12/11/23
Style Ranch
Bedrooms 4
Full Baths 2
Abv Grd Liv Area 1,341
Year Built 1957
Lot Size 0.330 Acres
Acres 0.33
Property Description
Located in the heart of Brevard, NC, this unique home is a haven for outdoor enthusiasts. Explore the wonders of Pisgah National forest, hike or bike on the scenic trail from your own front yard. Enjoy the convenient location and newly updated features of 66 Hawthorne Drive. This 1957 ranch-style home boast an open floor plan with exposed beams and fireplace. Primary bedroom, guest room, office/bedroom and full bath are located on the main floor. Downstairs offers a large bedroom and full bath with living area, laundry room with additional storage. The downstairs has a separate entrance and has been used as a successful Airbnb. The expansive yard is fully fenced with mature trees and garden space. Delight in nature on either of the of the two decks with year round mountain views. Updates include, new roof 2019, HVAC 2021, Radon System 2022. Don't miss this opportunity. Schedule your appointment today!
Location
State NC
County Transylvania
Zoning R2
Rooms
Basement Bath/Stubbed, Exterior Entry, Full, Interior Entry, Walk-Out Access, Walk-Up Access
Main Level Bedrooms 3
Interior
Heating Electric, Heat Pump, Oil
Cooling Ceiling Fan(s), Central Air
Appliance Dishwasher, Disposal, Dryer, Electric Cooktop, Electric Oven, Electric Water Heater, Exhaust Fan
Exterior
Roof Type Shingle
Garage false
Building
Foundation Basement
Sewer Public Sewer
Water City
Architectural Style Ranch
Level or Stories One
Structure Type Wood
New Construction false
Schools
Elementary Schools Unspecified
Middle Schools Unspecified
High Schools Unspecified
Others
Senior Community false
Acceptable Financing Cash, Conventional
Listing Terms Cash, Conventional
Special Listing Condition None
Read Less Info
Want to know what your home might be worth? Contact us for a FREE valuation!

Our team is ready to help you sell your home for the highest possible price ASAP
© 2024 Listings courtesy of Canopy MLS as distributed by MLS GRID. All Rights Reserved.
Bought with Beth Schadler • EXP Realty LLC Asheville
"My job is to find and attract mastery-based agents to the office, protect the culture, and make sure everyone is happy! "







