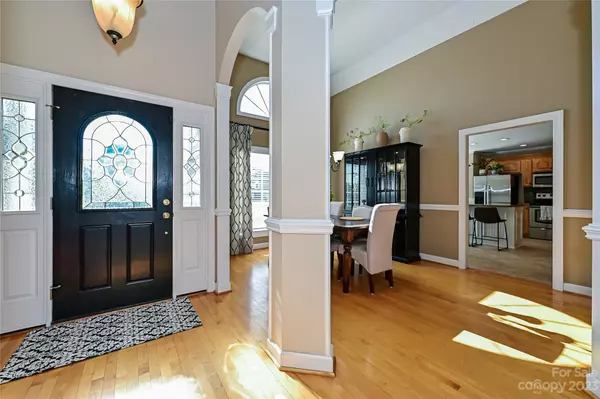$500,000
$517,500
3.4%For more information regarding the value of a property, please contact us for a free consultation.
3 Beds
3 Baths
2,743 SqFt
SOLD DATE : 12/18/2023
Key Details
Sold Price $500,000
Property Type Single Family Home
Sub Type Single Family Residence
Listing Status Sold
Purchase Type For Sale
Square Footage 2,743 sqft
Price per Sqft $182
Subdivision Cross Creek
MLS Listing ID 4067259
Sold Date 12/18/23
Style Traditional
Bedrooms 3
Full Baths 2
Half Baths 1
HOA Fees $21/ann
HOA Y/N 1
Abv Grd Liv Area 2,743
Year Built 1998
Lot Size 0.490 Acres
Acres 0.49
Lot Dimensions 135x63x134x161
Property Description
Gorgeous 3-bedroom, 2.5 ba home situated in a beautiful neighborhood with large lots and community lake access. An open foyer with vaulted ceilings & natural light extends through the dining and living areas. French doors connect the living area to a brand-new Trex deck for entertaining. The main level boasts 3 bedrooms and 2 baths for convenient living. Kitchen w/ granite, SS appliances, and all wood cabinets. The Primary bedroom features trey ceilings, a sitting area & a LARGE walk-in closet. The spa-like bathroom has a double vanity, soaking tub, walk-in shower, & a walk-in closet. Upstairs includes a bonus room, half bath w/ added storage & a HUGE walk-in attic. Outdoor living w/covered front porch, rear deck, and side patio. The side-loaded double garage and parking pad offer ample parking and convenience. Beautifully landscaped grounds and community amenities which include a common area with lake access, picnic tables & tennis courts, fostering an active and social lifestyle.
Location
State NC
County Cleveland
Zoning Restrict
Rooms
Main Level Bedrooms 3
Interior
Interior Features Attic Walk In, Breakfast Bar, Cable Prewire, Kitchen Island, Open Floorplan, Split Bedroom, Tray Ceiling(s), Vaulted Ceiling(s), Walk-In Closet(s)
Heating Forced Air, Natural Gas
Cooling Ceiling Fan(s), Central Air
Flooring Carpet, Tile, Wood
Fireplaces Type Gas, Gas Log, Living Room
Fireplace true
Appliance Dishwasher, Disposal, Dryer, Electric Range, Gas Water Heater, Microwave, Refrigerator, Washer, Washer/Dryer
Exterior
Garage Spaces 2.0
Community Features Lake Access, Picnic Area, Tennis Court(s)
Utilities Available Cable Available
Roof Type Shingle
Parking Type Attached Garage, Garage Faces Side
Garage true
Building
Lot Description Cul-De-Sac
Foundation Crawl Space
Sewer Septic Installed
Water County Water
Architectural Style Traditional
Level or Stories One and One Half
Structure Type Brick Partial,Stone Veneer
New Construction false
Schools
Elementary Schools Unspecified
Middle Schools Unspecified
High Schools Unspecified
Others
HOA Name Cross Creek HOA
Senior Community false
Restrictions Architectural Review,Building,Signage,Square Feet,Subdivision
Acceptable Financing Cash, Conventional, FHA, USDA Loan, VA Loan
Listing Terms Cash, Conventional, FHA, USDA Loan, VA Loan
Special Listing Condition None
Read Less Info
Want to know what your home might be worth? Contact us for a FREE valuation!

Our team is ready to help you sell your home for the highest possible price ASAP
© 2024 Listings courtesy of Canopy MLS as distributed by MLS GRID. All Rights Reserved.
Bought with Vickie Spurling • Vickie Spurling Realty Inc

"My job is to find and attract mastery-based agents to the office, protect the culture, and make sure everyone is happy! "







