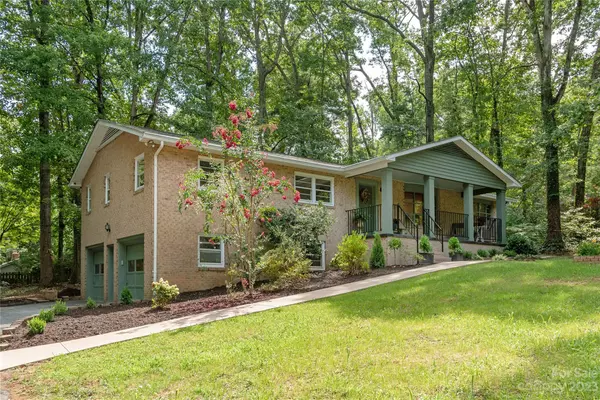$518,000
$524,500
1.2%For more information regarding the value of a property, please contact us for a free consultation.
3 Beds
3 Baths
1,800 SqFt
SOLD DATE : 12/21/2023
Key Details
Sold Price $518,000
Property Type Single Family Home
Sub Type Single Family Residence
Listing Status Sold
Purchase Type For Sale
Square Footage 1,800 sqft
Price per Sqft $287
Subdivision Stoney Mtn Estates
MLS Listing ID 4061597
Sold Date 12/21/23
Bedrooms 3
Full Baths 2
Half Baths 1
Abv Grd Liv Area 1,800
Year Built 1968
Lot Size 0.660 Acres
Acres 0.66
Property Description
Welcome to 209 Beth Drive, a newly renovated home nestled in Stoney Mtn. Estates. This house boasts an open floor plan, vaulted ceiling & hardwood floors. Entertain guests in the spacious living, dining, & kitchen with solid surface countertops, an island with farmhouse sink, coffee station with filtered water & built-in mini sink. Charming brick hearth & mantle frames a fireplace with available natural gas connection. Mail level includes three bedrooms, two full baths, plus new half bath, & pull-down access to the attic in the hallway. Full baths both feature heated marble floors for added luxury. The laundry room & walk-in pantry, both with multiple shelves for added storage, are also located on main level. All new appliances remain including washer/dryer. Full basement has 2 garage doors, vast potential, spacious storage. Outdoors hosts a large covered front porch, back patio, corner lot with mature trees, located conveniently to downtown Hendersonville, Fletcher, or Asheville.
Location
State NC
County Henderson
Zoning R-40
Rooms
Basement Basement Garage Door, Exterior Entry
Main Level Bedrooms 3
Interior
Interior Features Attic Stairs Pulldown, Built-in Features, Kitchen Island, Open Floorplan, Pantry, Storage, Vaulted Ceiling(s), Other - See Remarks
Heating Central, Forced Air, Natural Gas, Other - See Remarks
Cooling Central Air
Flooring Marble, Wood
Fireplaces Type Living Room, Other - See Remarks
Fireplace true
Appliance Disposal, Dryer, Electric Range, Electric Water Heater, ENERGY STAR Qualified Dishwasher, ENERGY STAR Qualified Refrigerator, Microwave, Plumbed For Ice Maker, Washer/Dryer, Other
Exterior
Garage Spaces 2.0
Fence Back Yard, Partial, Wood
Utilities Available Electricity Connected, Gas
Waterfront Description None
Roof Type Shingle
Parking Type Basement, Garage Door Opener, Garage Faces Side, Garage Shop
Garage true
Building
Lot Description Corner Lot, Sloped, Wooded
Foundation Basement
Sewer Septic Installed
Water City
Level or Stories One
Structure Type Brick Full
New Construction false
Schools
Elementary Schools Clear Creek
Middle Schools Hendersonville
High Schools Hendersonville
Others
Senior Community false
Acceptable Financing Cash, Conventional
Horse Property None
Listing Terms Cash, Conventional
Special Listing Condition None
Read Less Info
Want to know what your home might be worth? Contact us for a FREE valuation!

Our team is ready to help you sell your home for the highest possible price ASAP
© 2024 Listings courtesy of Canopy MLS as distributed by MLS GRID. All Rights Reserved.
Bought with SR Henderson • George Real Estate Group Inc

"My job is to find and attract mastery-based agents to the office, protect the culture, and make sure everyone is happy! "







