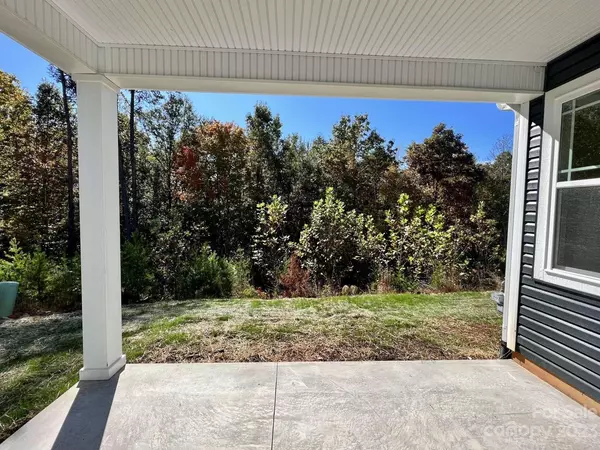$332,000
$332,000
For more information regarding the value of a property, please contact us for a free consultation.
3 Beds
2 Baths
1,234 SqFt
SOLD DATE : 04/29/2024
Key Details
Sold Price $332,000
Property Type Townhouse
Sub Type Townhouse
Listing Status Sold
Purchase Type For Sale
Square Footage 1,234 sqft
Price per Sqft $269
Subdivision Sweetwater
MLS Listing ID 4082449
Sold Date 04/29/24
Style Cape Cod
Bedrooms 3
Full Baths 2
Construction Status Completed
HOA Fees $6/ann
HOA Y/N 1
Abv Grd Liv Area 1,234
Year Built 2023
Lot Size 2,613 Sqft
Acres 0.06
Property Description
Welcome to Sweetwater Village neighborhood, a 55+ community! New construction, single story townhome is designed with appealing craftsman details and luxury features built for the way you live today. This gorgeous 3 bedroom, 2 bath home has an open floor plan, with a large granite peninsula in the kitchen open to the dining and living areas. Kitchen highlights includes: soft close Shaker style cabinets, stainless appliances, built-in pantry cabinet, tile backsplash, pull-out trash cans and under cabinet lighting. Spacious primary bedroom with large windows for abundant natural light and wooded view. Attached bath includes: walk-in tile shower, double granite vanities and walk-in primary closet. This home boasts 9' ceilings throughout and rounded wall corners. Living room opens to a back covered porch with gorgeous wooded view. Ideal location near Lowes, shopping and dining, yet surrounded by trees providing a beautiful, private neighborhood.
Location
State NC
County Catawba
Zoning PD
Rooms
Main Level Bedrooms 3
Interior
Interior Features Breakfast Bar, Cable Prewire, Open Floorplan, Pantry, Split Bedroom, Storage, Walk-In Closet(s)
Heating Central, Natural Gas
Cooling Central Air
Flooring Carpet, Tile, Vinyl
Fireplace false
Appliance Dishwasher, Electric Range, Microwave, Plumbed For Ice Maker
Exterior
Exterior Feature Lawn Maintenance
Community Features Fifty Five and Older, Sidewalks, Street Lights
Utilities Available Cable Available, Electricity Connected, Fiber Optics, Gas, Phone Connected, Underground Power Lines, Underground Utilities
Roof Type Shingle
Parking Type Attached Carport
Garage false
Building
Lot Description End Unit, Level, Wooded
Foundation Slab
Sewer County Sewer
Water County Water
Architectural Style Cape Cod
Level or Stories One
Structure Type Vinyl
New Construction false
Construction Status Completed
Schools
Elementary Schools Startown
Middle Schools Maiden
High Schools Maiden
Others
Senior Community true
Acceptable Financing Cash, Conventional, FHA, VA Loan
Listing Terms Cash, Conventional, FHA, VA Loan
Special Listing Condition None
Read Less Info
Want to know what your home might be worth? Contact us for a FREE valuation!

Our team is ready to help you sell your home for the highest possible price ASAP
© 2024 Listings courtesy of Canopy MLS as distributed by MLS GRID. All Rights Reserved.
Bought with Non Member • Canopy Administration

"My job is to find and attract mastery-based agents to the office, protect the culture, and make sure everyone is happy! "







