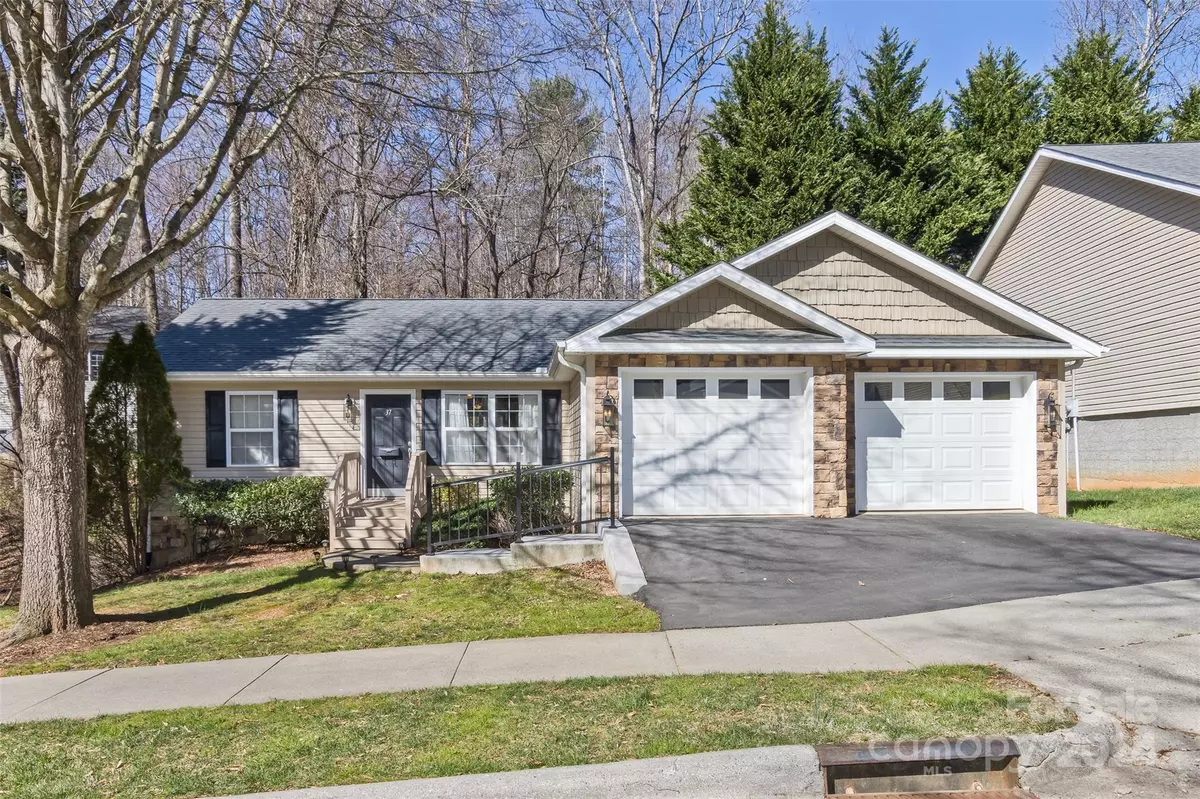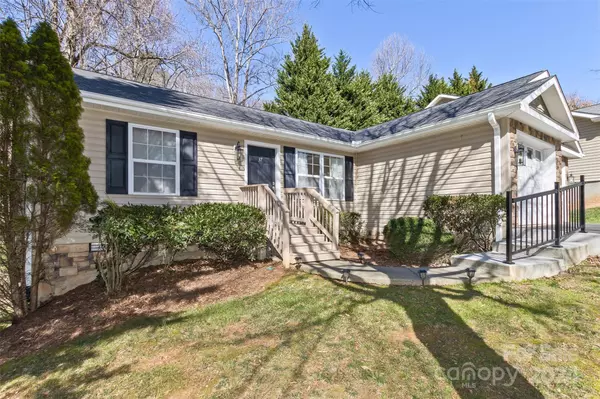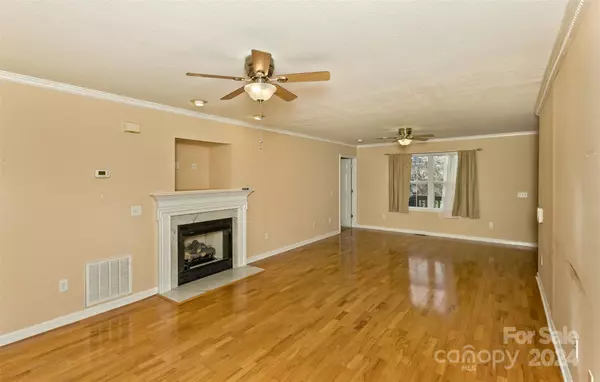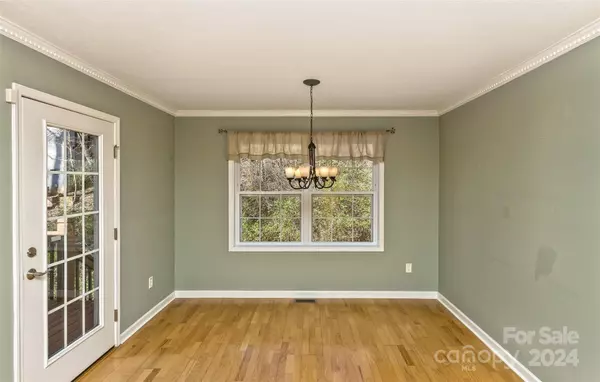$349,540
$360,000
2.9%For more information regarding the value of a property, please contact us for a free consultation.
3 Beds
2 Baths
1,484 SqFt
SOLD DATE : 05/17/2024
Key Details
Sold Price $349,540
Property Type Townhouse
Sub Type Townhouse
Listing Status Sold
Purchase Type For Sale
Square Footage 1,484 sqft
Price per Sqft $235
Subdivision Willow Creek Village
MLS Listing ID 4119169
Sold Date 05/17/24
Style Traditional
Bedrooms 3
Full Baths 2
Construction Status Completed
HOA Fees $275/mo
HOA Y/N 1
Abv Grd Liv Area 1,484
Year Built 2006
Lot Size 1,742 Sqft
Acres 0.04
Lot Dimensions Per Plat Map
Property Description
Price improvement in W. Asheville/Candler area! Here's a unique opportunity to enjoy the convenience of a free standing/no common wall, ONE LEVEL home combined with the conveniences of a planned townhome community. Big/open living room with fireplace, full-sized dining room, and inviting kitchen with plenty of cabinets and counter space. You'll love the privacy of the split bedroom plan, with a big garden tub and separate shower in the primary suite. Large 2-car garage offers zero steps entry into the home. Home is in good shape-just paint and maybe some new carpet to make it your own. Enjoy the privacy of the back deck with an open common area next door + a playground/picnic area directly across the street. Sidewalks and neighborhood traffic only-a great walking community! HOA includes yard maintenance + amenities. Less than 5 minutes to I-40 and I-26 and about 10 minutes to downtown Asheville. Great schools, shopping, and all things Asheville are right at your fingertips!
Location
State NC
County Buncombe
Zoning RM6
Rooms
Main Level Bedrooms 3
Interior
Interior Features Entrance Foyer, Garden Tub, Open Floorplan, Pantry, Walk-In Closet(s)
Heating Central, Heat Pump
Cooling Central Air, Heat Pump
Flooring Carpet, Tile, Wood
Fireplaces Type Living Room
Fireplace true
Appliance Dishwasher, Disposal, Dryer, Electric Oven, Electric Range, Electric Water Heater, Refrigerator, Washer
Exterior
Garage Spaces 2.0
Community Features Picnic Area, Playground, Sidewalks
Utilities Available Cable Available
Roof Type Shingle
Garage true
Building
Lot Description Rolling Slope
Foundation Crawl Space
Sewer Public Sewer
Water City
Architectural Style Traditional
Level or Stories One
Structure Type Stone,Vinyl
New Construction false
Construction Status Completed
Schools
Elementary Schools Sand Hill-Venable/Enka
Middle Schools Enka
High Schools Enka
Others
HOA Name Essential Property Management
Senior Community false
Restrictions Other - See Remarks
Acceptable Financing Cash, Conventional, FHA, VA Loan
Listing Terms Cash, Conventional, FHA, VA Loan
Special Listing Condition Estate
Read Less Info
Want to know what your home might be worth? Contact us for a FREE valuation!

Our team is ready to help you sell your home for the highest possible price ASAP
© 2024 Listings courtesy of Canopy MLS as distributed by MLS GRID. All Rights Reserved.
Bought with Elizabeth Montgomery • DASH Carolina
"My job is to find and attract mastery-based agents to the office, protect the culture, and make sure everyone is happy! "







