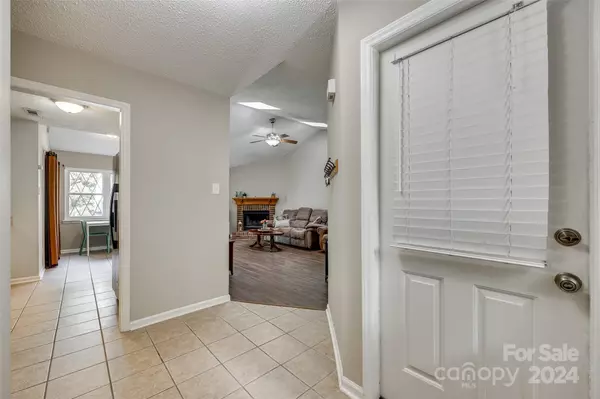$300,000
$295,000
1.7%For more information regarding the value of a property, please contact us for a free consultation.
3 Beds
2 Baths
1,200 SqFt
SOLD DATE : 05/20/2024
Key Details
Sold Price $300,000
Property Type Single Family Home
Sub Type Single Family Residence
Listing Status Sold
Purchase Type For Sale
Square Footage 1,200 sqft
Price per Sqft $250
Subdivision Cantrell Court
MLS Listing ID 4129027
Sold Date 05/20/24
Style Ranch
Bedrooms 3
Full Baths 2
Abv Grd Liv Area 1,200
Year Built 1987
Lot Size 9,147 Sqft
Acres 0.21
Property Description
Welcome Home to your charming abode in Rock Hill! This cozy ranch home offers a perfect blend of comfort and
convenience. Nestled in a prime location, just minutes away from I-77, shopping and restaurants. As you step inside, you will feel a sense of openness with the vaulted ceiling and skylights overhead in the family room. The quaint kitchen is a delight with plenty of cabinet space and granite countertops, which will make meal prep a breeze. The main areas of this home were just freshly painted. When you walk outside, you will find a beautiful treelined, fenced-in backyard-offering endless possibilities for outdoor enjoyment and entertaining.
Located nearby is the recently renovated 26-acre Ebenezer Park, great for swimming, picnics and access to Lake Wylie and much more!
Don't miss your chance to experience the cozy charm of this Rock Hill retreat. Schedule your showing today!
Location
State SC
County York
Zoning MF-15
Rooms
Main Level Bedrooms 3
Interior
Interior Features Attic Stairs Pulldown, Cable Prewire, Pantry, Vaulted Ceiling(s), Walk-In Closet(s)
Heating Central
Cooling Ceiling Fan(s), Central Air
Flooring Carpet, Laminate, Tile
Fireplaces Type Family Room, Wood Burning, Other - See Remarks
Fireplace true
Appliance Dishwasher, Electric Oven, Electric Range, Gas Water Heater, Microwave, Refrigerator, Washer/Dryer
Exterior
Garage Spaces 1.0
Fence Back Yard, Fenced
Utilities Available Cable Connected, Electricity Connected, Gas
Roof Type Shingle
Parking Type Attached Garage
Garage true
Building
Lot Description Level, Wooded
Foundation Slab
Sewer Public Sewer
Water City
Architectural Style Ranch
Level or Stories One
Structure Type Vinyl
New Construction false
Schools
Elementary Schools Rosewood
Middle Schools Sullivan
High Schools Rock Hill
Others
Senior Community false
Acceptable Financing Cash, Conventional, VA Loan
Listing Terms Cash, Conventional, VA Loan
Special Listing Condition None
Read Less Info
Want to know what your home might be worth? Contact us for a FREE valuation!

Our team is ready to help you sell your home for the highest possible price ASAP
© 2024 Listings courtesy of Canopy MLS as distributed by MLS GRID. All Rights Reserved.
Bought with Saige Maxwell • Stephen Cooley Real Estate

"My job is to find and attract mastery-based agents to the office, protect the culture, and make sure everyone is happy! "







