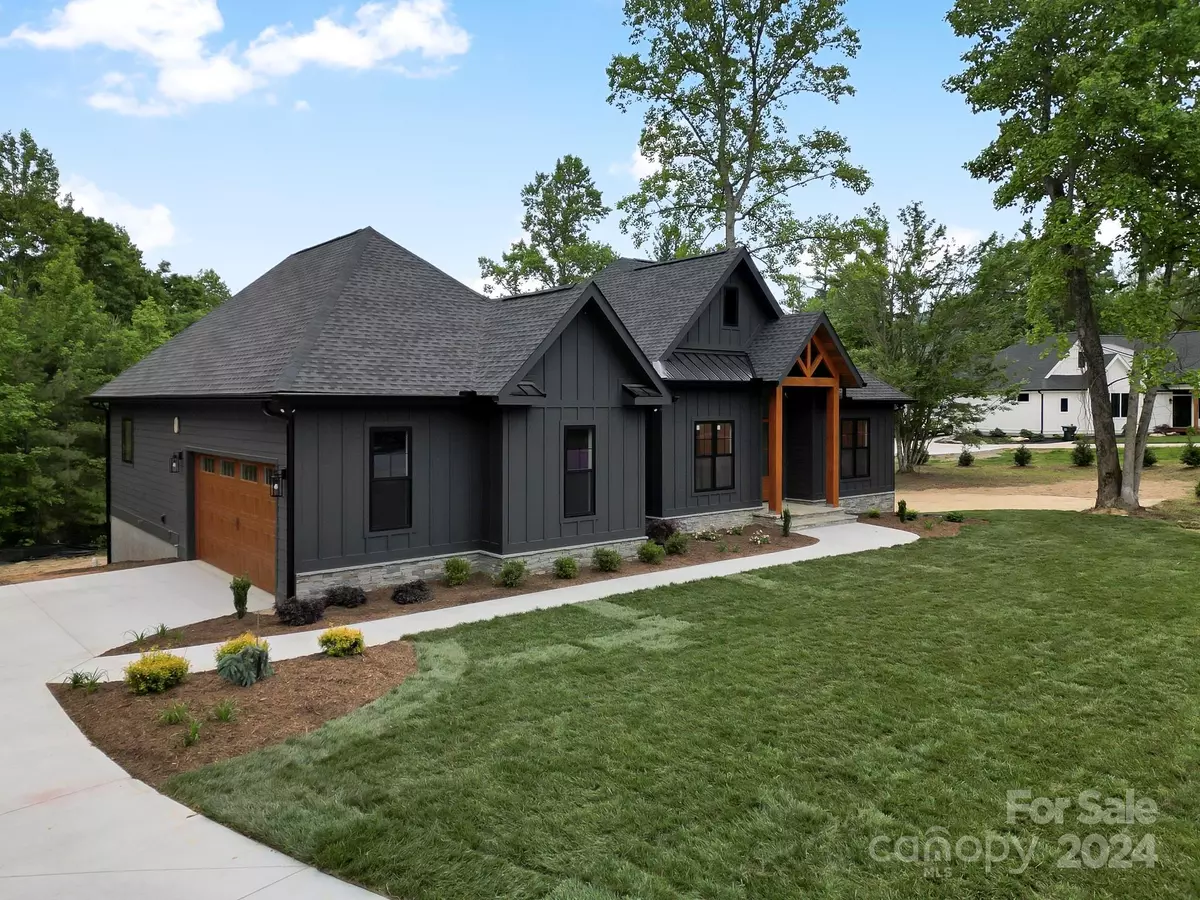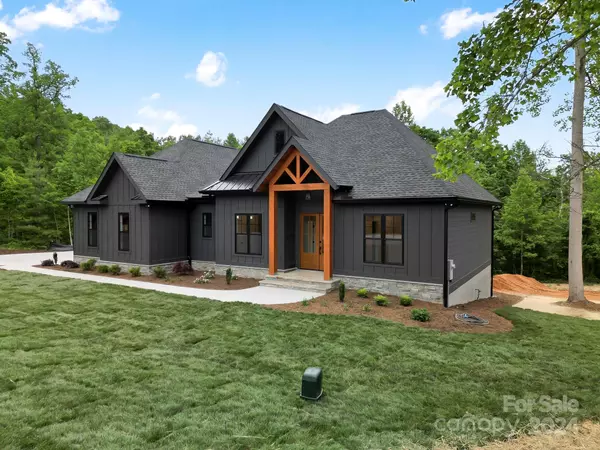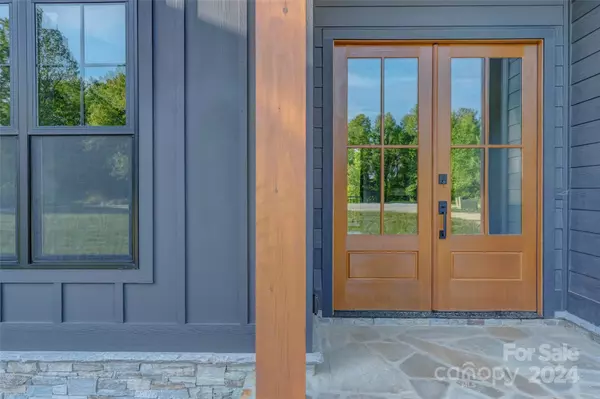$770,000
$780,000
1.3%For more information regarding the value of a property, please contact us for a free consultation.
3 Beds
2 Baths
1,903 SqFt
SOLD DATE : 07/15/2024
Key Details
Sold Price $770,000
Property Type Single Family Home
Sub Type Single Family Residence
Listing Status Sold
Purchase Type For Sale
Square Footage 1,903 sqft
Price per Sqft $404
Subdivision Old Orchard
MLS Listing ID 4137034
Sold Date 07/15/24
Bedrooms 3
Full Baths 2
Construction Status Completed
HOA Fees $104/ann
HOA Y/N 1
Abv Grd Liv Area 1,903
Year Built 2024
Lot Size 0.800 Acres
Acres 0.8
Property Description
Picture perfect new construction house in the gated Old Orchard Subdivision! Situated on a spacious .80 acre cul de sac lot, this custom construction house features many high quality features. Exterior features include stone veneer/fiber cement exterior coverings, black Anderson Fibrex® windows, 10" x 10" timber framed front porch with flagstone, covered rear porch with composite decking/aluminum railings, custom paver patio and professional landscaping. Step inside to the large artisan plastered fireplace and vaulted ceiling. The modern kitchen features 42" true plywood cabinetry, THOR appliances and a walk in pantry with custom shelving. With three generously sized bedrooms and 10' ceilings throughout, this house feels much larger than 1,900 square feet. Tile floors/shower walls in both bathrooms with a large soaking tub in the primary bathroom. No carpet! Additionally, the crawlspace is fully encapsulated with 15 mil vapor barrier and commercial dehumidifier. Agent/owner
Location
State NC
County Henderson
Zoning R2R
Rooms
Main Level Bedrooms 3
Interior
Interior Features Attic Stairs Pulldown, Kitchen Island, Open Floorplan, Split Bedroom, Walk-In Closet(s), Walk-In Pantry
Heating Forced Air, Heat Pump
Cooling Central Air
Flooring Hardwood, Tile
Fireplaces Type Electric, Living Room
Fireplace true
Appliance Dishwasher, Disposal, Electric Oven, Gas Range, Gas Water Heater, Microwave, Refrigerator
Exterior
Garage Spaces 2.0
Community Features Clubhouse, Gated, Hot Tub, Outdoor Pool
Utilities Available Fiber Optics, Propane
Waterfront Description None
Roof Type Shingle,Metal
Garage true
Building
Lot Description Cul-De-Sac, Level, Sloped, Wooded
Foundation Crawl Space
Sewer Septic Installed
Water Well
Level or Stories One
Structure Type Fiber Cement,Stone Veneer
New Construction true
Construction Status Completed
Schools
Elementary Schools Unspecified
Middle Schools Unspecified
High Schools Unspecified
Others
HOA Name IPM Management
Senior Community false
Restrictions Architectural Review,Building,Manufactured Home Not Allowed,Modular Not Allowed,Square Feet,Subdivision
Acceptable Financing Cash, Conventional
Listing Terms Cash, Conventional
Special Listing Condition None
Read Less Info
Want to know what your home might be worth? Contact us for a FREE valuation!

Our team is ready to help you sell your home for the highest possible price ASAP
© 2024 Listings courtesy of Canopy MLS as distributed by MLS GRID. All Rights Reserved.
Bought with Jessica Buchanan • Allen Tate/Beverly-Hanks Asheville-Biltmore Park
"My job is to find and attract mastery-based agents to the office, protect the culture, and make sure everyone is happy! "







