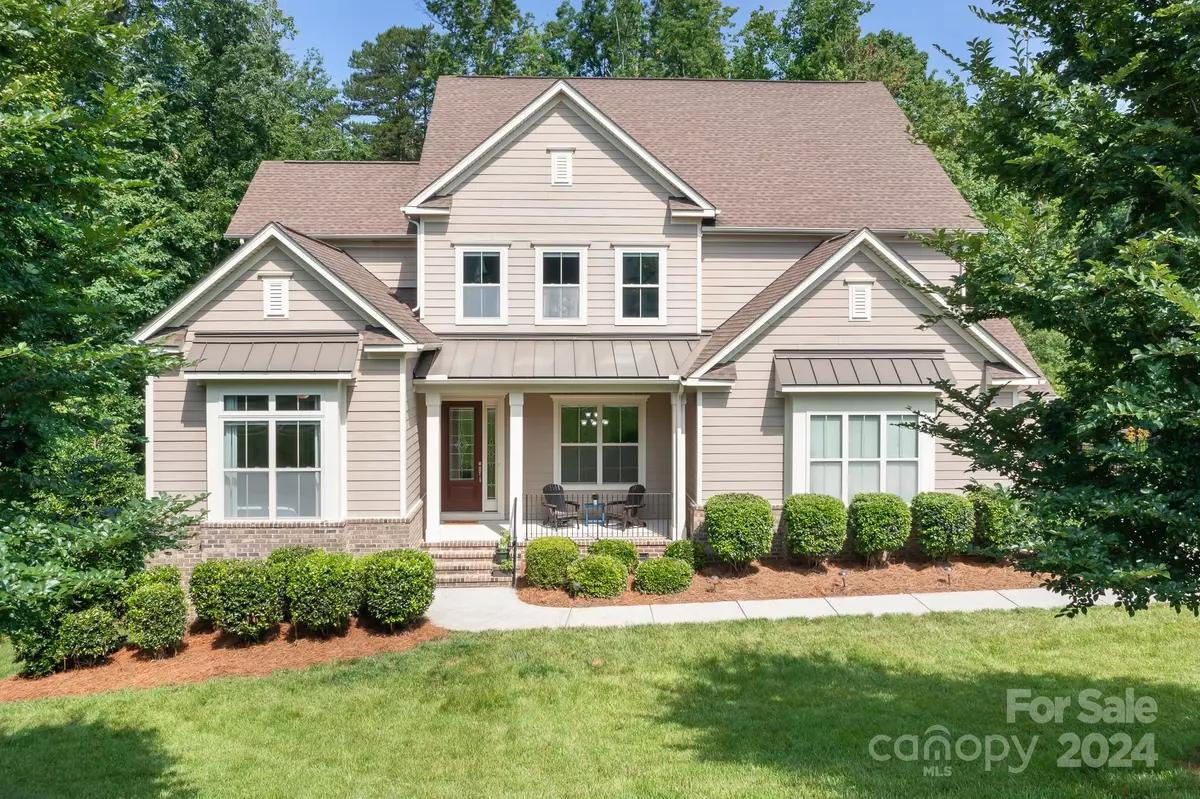$865,000
$875,000
1.1%For more information regarding the value of a property, please contact us for a free consultation.
5 Beds
5 Baths
3,808 SqFt
SOLD DATE : 08/20/2024
Key Details
Sold Price $865,000
Property Type Single Family Home
Sub Type Single Family Residence
Listing Status Sold
Purchase Type For Sale
Square Footage 3,808 sqft
Price per Sqft $227
Subdivision The Forest At Fort Mill
MLS Listing ID 4144582
Sold Date 08/20/24
Style Transitional
Bedrooms 5
Full Baths 4
Half Baths 1
HOA Fees $62/ann
HOA Y/N 1
Abv Grd Liv Area 3,808
Year Built 2014
Lot Size 0.640 Acres
Acres 0.64
Property Description
What an opportunity to be nestled in the highly coveted community of The Forest at Fort Mill, with a spacious, flowing open layout tailor-made for entertaining. The main level boasts a convenient guest suite, while a transformed flex space now serves as a huge wet bar positioned for easy access to the living room with fireplace & outdoor decks. The kitchen is a culinary dream, featuring a huge granite island & large dining area. Convenient butler's pantry & drop zone flow into the dining room. Upstairs, enjoy a loft with endless possibilities & indulge in the large primary suite with dual full-entry closets & en-suite bath. The backyard is a truly private retreat, with an outdoor entertaining that spans 3 levels & features a wonderful screened-in porch, a lower deck perfect for grilling, & a great outdoor fire pit patio. Room for a pool. 3 car garage, storage. Favorable SC taxes and close to Anne Springs Greenway, downtown Fort Mill - plus easy access to Charlotte, I-77.
Location
State SC
County York
Zoning R15
Rooms
Main Level Bedrooms 1
Interior
Heating Forced Air
Cooling Central Air
Flooring Carpet, Wood
Fireplaces Type Living Room
Fireplace true
Appliance Dishwasher, Disposal, Electric Water Heater, Exhaust Hood, Gas Cooktop, Microwave, Plumbed For Ice Maker, Refrigerator, Wall Oven
Exterior
Exterior Feature Fire Pit
Garage Spaces 3.0
Parking Type Driveway, Attached Garage, Garage Door Opener, Garage Faces Side
Garage true
Building
Lot Description Private, Wooded
Foundation Crawl Space
Sewer Public Sewer
Water City
Architectural Style Transitional
Level or Stories Two
Structure Type Brick Partial,Fiber Cement
New Construction false
Schools
Elementary Schools Dobys Bridge
Middle Schools Forest Creek
High Schools Catawba Ridge
Others
HOA Name Cusick Management
Senior Community false
Special Listing Condition None
Read Less Info
Want to know what your home might be worth? Contact us for a FREE valuation!

Our team is ready to help you sell your home for the highest possible price ASAP
© 2024 Listings courtesy of Canopy MLS as distributed by MLS GRID. All Rights Reserved.
Bought with Sarah Soutiere • Helen Adams Realty

"My job is to find and attract mastery-based agents to the office, protect the culture, and make sure everyone is happy! "







