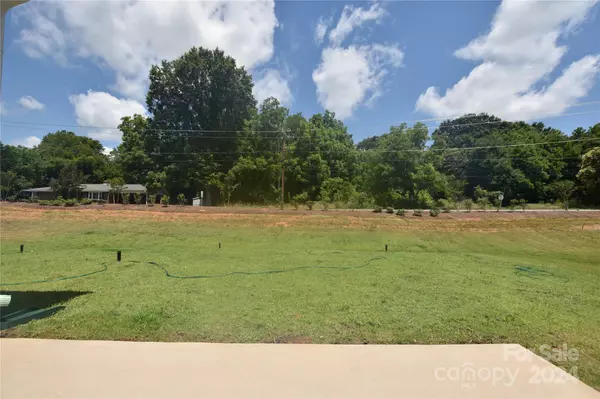$320,000
$327,270
2.2%For more information regarding the value of a property, please contact us for a free consultation.
3 Beds
3 Baths
1,749 SqFt
SOLD DATE : 09/06/2024
Key Details
Sold Price $320,000
Property Type Single Family Home
Sub Type Single Family Residence
Listing Status Sold
Purchase Type For Sale
Square Footage 1,749 sqft
Price per Sqft $182
Subdivision Monterey Park
MLS Listing ID 4114506
Sold Date 09/06/24
Style Traditional
Bedrooms 3
Full Baths 2
Half Baths 1
Construction Status Completed
HOA Fees $82/mo
HOA Y/N 1
Abv Grd Liv Area 1,749
Year Built 2024
Lot Size 6,098 Sqft
Acres 0.14
Lot Dimensions 46x110
Property Description
Live with peace of mind, this brand new Energy Star Certified home is bright & airy w/ open living spaces. Open dining makes for easy conversations during dinner/game time. Your household chef will enjoy preparing meals in today’s kitchen featuring a large island, gas range, exhaust vent to exterior, beautiful Carrera quartz counters, mosaic tile backsplash. Our fresh air management system along w/ energy efficiency is key to keep cool this summer w/ fresher air while saving you on utility costs! A large primary suite w/ walk-in shower, dual vanity & walk-in closets on upper level. Need more space? Our extra spacious loft adds potential for a second living space or home office ideal for remote work. Two additional bedrooms, a second bath w/garden tub, & walk in laundry room on second level. Each of our homes is built w/ innovative, energy-efficient features designed to help you enjoy more savings, better health, & real comfort. Community amenities include walking trails & playground.
Location
State SC
County York
Zoning RES
Interior
Interior Features Attic Stairs Pulldown, Kitchen Island, Open Floorplan, Pantry, Walk-In Closet(s), Walk-In Pantry
Heating Central, ENERGY STAR Qualified Equipment, Natural Gas
Cooling Central Air, ENERGY STAR Qualified Equipment
Flooring Carpet, Tile, Vinyl
Fireplace false
Appliance Disposal, ENERGY STAR Qualified Dishwasher, ENERGY STAR Qualified Dryer, ENERGY STAR Qualified Freezer, ENERGY STAR Qualified Light Fixtures, ENERGY STAR Qualified Refrigerator, Exhaust Fan, Gas Oven, Gas Range, Gas Water Heater, Microwave, Washer, Washer/Dryer
Exterior
Garage Spaces 2.0
Community Features Playground, Street Lights, Walking Trails
Utilities Available Cable Available, Electricity Connected, Wired Internet Available
Roof Type Shingle
Parking Type Driveway, Attached Garage
Garage true
Building
Foundation Slab
Builder Name Meritage Homes
Sewer Public Sewer
Water City
Architectural Style Traditional
Level or Stories Two
Structure Type Brick Partial,Stone,Vinyl
New Construction true
Construction Status Completed
Schools
Elementary Schools Hunter Street
Middle Schools York
High Schools York Comprehensive
Others
HOA Name Kuester
Senior Community false
Restrictions Architectural Review
Acceptable Financing Cash, Conventional, FHA, USDA Loan, VA Loan
Listing Terms Cash, Conventional, FHA, USDA Loan, VA Loan
Special Listing Condition None
Read Less Info
Want to know what your home might be worth? Contact us for a FREE valuation!

Our team is ready to help you sell your home for the highest possible price ASAP
© 2024 Listings courtesy of Canopy MLS as distributed by MLS GRID. All Rights Reserved.
Bought with John Combs • Real Broker, LLC

"My job is to find and attract mastery-based agents to the office, protect the culture, and make sure everyone is happy! "







