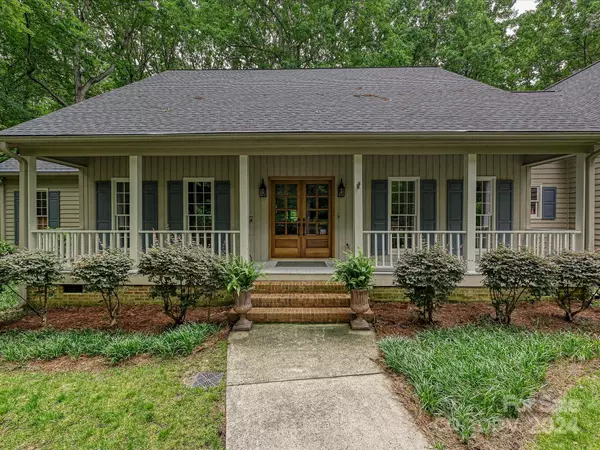$900,000
$850,000
5.9%For more information regarding the value of a property, please contact us for a free consultation.
4 Beds
4 Baths
3,671 SqFt
SOLD DATE : 10/02/2024
Key Details
Sold Price $900,000
Property Type Single Family Home
Sub Type Single Family Residence
Listing Status Sold
Purchase Type For Sale
Square Footage 3,671 sqft
Price per Sqft $245
Subdivision Wellington Woods
MLS Listing ID 4153688
Sold Date 10/02/24
Style Farmhouse
Bedrooms 4
Full Baths 3
Half Baths 1
Construction Status Completed
HOA Fees $3/ann
HOA Y/N 1
Abv Grd Liv Area 3,671
Year Built 1985
Lot Size 2.510 Acres
Acres 2.51
Lot Dimensions 240X427X241X424
Property Description
Immaculate Cape Cod home on beautiful 2.5 acre lot. Entering the property notice the ease of the front circular driveway as well as expanded parking and recreation areas at garage entrance. Through the covered front porch entrance find the two story foyer and hardwoods throughout the main floor. The owners love the main floor primary bedroom with remodeled bath, double closets and private office area. Formal dining room, kitchen with breakfast area overlooking screened porch and huge great room with fireplace, wet bar and rear views of the private backyard all on the main floor. Upper level has a large bonus room, bedroom suite with spacious bath, two large bedrooms with hall bath and 200+ feet of walk-in storage. The outside living area is simply outstanding. Multiple levels of Bluestone patios with massive stone fireplace, irrigated ponds beautifully landscaped offer many options for peaceful relaxation. Also out back are separate firepit, wired workshop all in this serene setting.
Location
State NC
County Union
Zoning AM7
Rooms
Main Level Bedrooms 1
Interior
Interior Features Attic Walk In, Cable Prewire, Drop Zone, Entrance Foyer, Kitchen Island, Pantry, Storage, Walk-In Closet(s), Wet Bar
Heating Electric, Heat Pump
Cooling Central Air, Electric
Flooring Carpet, Tile, Wood
Fireplaces Type Fire Pit, Gas, Gas Log, Gas Starter, Great Room, Outside
Fireplace true
Appliance Dishwasher, Disposal, Double Oven
Exterior
Exterior Feature Fire Pit
Garage Spaces 2.0
Utilities Available Electricity Connected, Propane
Roof Type Shingle
Garage true
Building
Lot Description Private, Wooded
Foundation Crawl Space
Sewer Septic Installed
Water City, Well
Architectural Style Farmhouse
Level or Stories Two
Structure Type Rough Sawn
New Construction false
Construction Status Completed
Schools
Elementary Schools Antioch
Middle Schools Weddington
High Schools Weddington
Others
Senior Community false
Acceptable Financing Cash, Conventional
Listing Terms Cash, Conventional
Special Listing Condition None
Read Less Info
Want to know what your home might be worth? Contact us for a FREE valuation!

Our team is ready to help you sell your home for the highest possible price ASAP
© 2024 Listings courtesy of Canopy MLS as distributed by MLS GRID. All Rights Reserved.
Bought with Daniel Burns • Tower Capital Inc
"My job is to find and attract mastery-based agents to the office, protect the culture, and make sure everyone is happy! "







