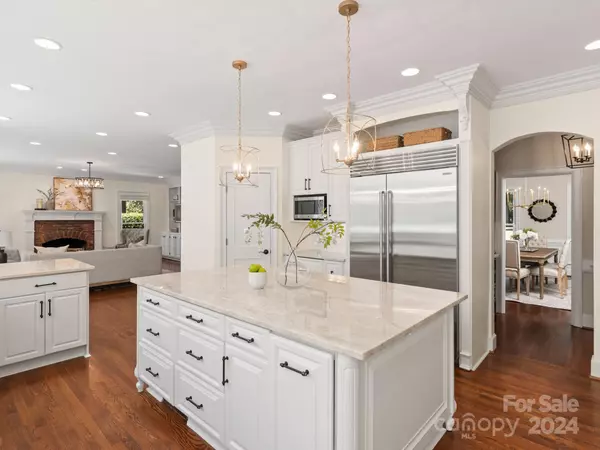$1,525,000
$1,595,000
4.4%For more information regarding the value of a property, please contact us for a free consultation.
4 Beds
4 Baths
4,368 SqFt
SOLD DATE : 10/11/2024
Key Details
Sold Price $1,525,000
Property Type Single Family Home
Sub Type Single Family Residence
Listing Status Sold
Purchase Type For Sale
Square Footage 4,368 sqft
Price per Sqft $349
Subdivision Providence Country Club
MLS Listing ID 4158104
Sold Date 10/11/24
Style Transitional
Bedrooms 4
Full Baths 3
Half Baths 1
Construction Status Completed
HOA Fees $45/ann
HOA Y/N 1
Abv Grd Liv Area 4,368
Year Built 1989
Lot Size 0.610 Acres
Acres 0.61
Property Description
Beautiful updated home in popular Providence Country Club located on premium golf course lot on picturesque Sunningdale Dr. This home has a wonderful sunny exposure and provides big views of the 17th green. Main floor features an updated kitchen with premium Quartzite tops, double ovens, Wolf gas cooktop, warming drawer, built in fridge + Pantry. Lovely spacious Great Room opens to kitchen and features a gas fireplace. The best part of this home is the BEAUTIFUL expansive sunroom that spans the length of the house and provides amazing outdoor views. Upstairs features 4 bedrooms, including the primary, plus a large bonus room with adjoining office. Home is located on one of the most picturesque streets in Providence Country Club! New Roof 2024. HVAC on main floor replaced in 2021 and upstairs in 2020. NEW hot water heaters! Home sale includes a 3 year renewable warranty on the stucco exterior through Morgan McClure.
Location
State NC
County Mecklenburg
Zoning R3
Interior
Interior Features Attic Stairs Pulldown, Breakfast Bar, Built-in Features, Kitchen Island, Open Floorplan, Pantry, Walk-In Closet(s), Walk-In Pantry
Heating Central
Cooling Central Air
Flooring Carpet, Tile, Wood
Fireplaces Type Family Room, Gas
Fireplace true
Appliance Dishwasher, Double Oven, Exhaust Hood, Gas Cooktop, Refrigerator, Warming Drawer
Exterior
Exterior Feature In-Ground Irrigation
Garage Spaces 2.0
Fence Fenced
Community Features Clubhouse, Fitness Center, Golf, Playground, Pond, Street Lights, Tennis Court(s)
Utilities Available Gas
View Golf Course
Roof Type Shingle
Garage true
Building
Lot Description Level, On Golf Course
Foundation Crawl Space
Sewer Public Sewer
Water City
Architectural Style Transitional
Level or Stories Two
Structure Type Synthetic Stucco
New Construction false
Construction Status Completed
Schools
Elementary Schools Polo Ridge
Middle Schools Rea Farms Steam Academy
High Schools Ardrey Kell
Others
HOA Name Hawthorne Management
Senior Community false
Restrictions Architectural Review
Acceptable Financing Cash, Conventional
Listing Terms Cash, Conventional
Special Listing Condition None
Read Less Info
Want to know what your home might be worth? Contact us for a FREE valuation!

Our team is ready to help you sell your home for the highest possible price ASAP
© 2025 Listings courtesy of Canopy MLS as distributed by MLS GRID. All Rights Reserved.
Bought with Christian Sileo • Keller Williams Ballantyne Area
"My job is to find and attract mastery-based agents to the office, protect the culture, and make sure everyone is happy! "







