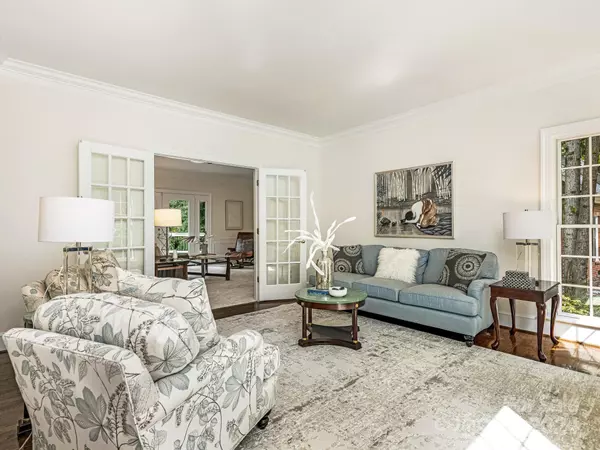$855,000
$850,000
0.6%For more information regarding the value of a property, please contact us for a free consultation.
4 Beds
3 Baths
3,118 SqFt
SOLD DATE : 10/31/2024
Key Details
Sold Price $855,000
Property Type Single Family Home
Sub Type Single Family Residence
Listing Status Sold
Purchase Type For Sale
Square Footage 3,118 sqft
Price per Sqft $274
Subdivision Park Crossing
MLS Listing ID 4186424
Sold Date 10/31/24
Style Traditional
Bedrooms 4
Full Baths 2
Half Baths 1
HOA Fees $49/ann
HOA Y/N 1
Abv Grd Liv Area 3,118
Year Built 1985
Lot Size 0.466 Acres
Acres 0.466
Lot Dimensions 96x198x116x202
Property Description
Serenity and natural beauty awaits the next owners of this beautiful Park Crossing home. There is so much to love about this home but the best thing is the location within the neighborhood, not only are there friendly neighbors all around but this home offers private access to the Little Sugar Creek Greenway from its backyard. The public entrance is on the next street over. The home itself is a winner featuring updates like: all new hardiplank exterior in 2022, all new insulated Pella windows installed in 2018, primary and main bathroom renovations in 2022, all new carpet upstairs (2023), custom closet system in the primary bedroom (2023), all new interior paint and newly painted deck and rails. Most of the kitchen appliances were updated in in 2024 including the convection/microwave oven, oven, induction cooktop, downdraft and kitchen sink. Kitchen refrigerator, washer, dryer and garage refrigerator included. Swim and tennis club membership is separate from the regular HOA dues.
Location
State NC
County Mecklenburg
Zoning R-12(CD)
Interior
Interior Features Attic Other, Attic Stairs Pulldown, Built-in Features, Cable Prewire, Entrance Foyer, Kitchen Island
Heating Heat Pump
Cooling Central Air
Flooring Carpet, Tile, Wood
Fireplaces Type Family Room, Wood Burning
Fireplace true
Appliance Dishwasher, Disposal, Dryer, Induction Cooktop, Microwave, Oven, Refrigerator with Ice Maker, Washer
Exterior
Garage Spaces 2.0
Fence Back Yard
Community Features Clubhouse, Playground, Street Lights, Tennis Court(s), Walking Trails
Parking Type Attached Garage
Garage true
Building
Lot Description Flood Plain/Bottom Land, Wooded
Foundation Crawl Space
Sewer Public Sewer
Water City
Architectural Style Traditional
Level or Stories Two
Structure Type Fiber Cement
New Construction false
Schools
Elementary Schools Smithfield
Middle Schools Quail Hollow
High Schools South Mecklenburg
Others
Senior Community false
Restrictions Architectural Review,Subdivision
Acceptable Financing Cash, Conventional
Listing Terms Cash, Conventional
Special Listing Condition None
Read Less Info
Want to know what your home might be worth? Contact us for a FREE valuation!

Our team is ready to help you sell your home for the highest possible price ASAP
© 2024 Listings courtesy of Canopy MLS as distributed by MLS GRID. All Rights Reserved.
Bought with Allison Thurston • COMPASS

"My job is to find and attract mastery-based agents to the office, protect the culture, and make sure everyone is happy! "







