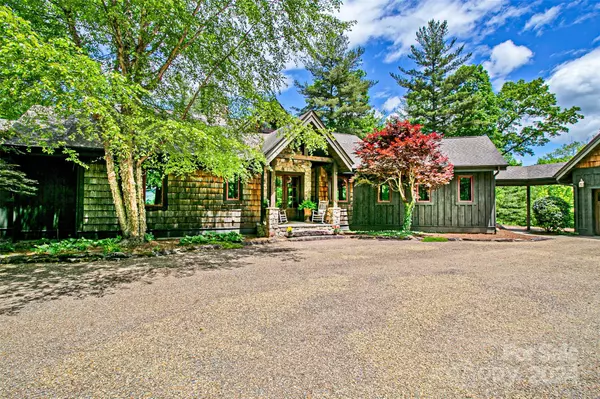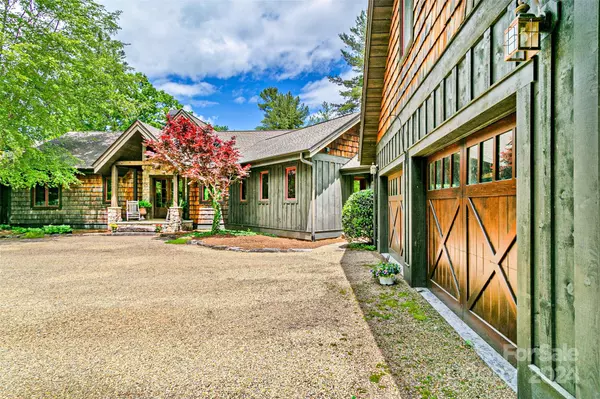$1,525,000
$1,590,000
4.1%For more information regarding the value of a property, please contact us for a free consultation.
3 Beds
4 Baths
3,570 SqFt
SOLD DATE : 11/06/2024
Key Details
Sold Price $1,525,000
Property Type Single Family Home
Sub Type Single Family Residence
Listing Status Sold
Purchase Type For Sale
Square Footage 3,570 sqft
Price per Sqft $427
Subdivision Chestnut Hill Estates
MLS Listing ID 4144048
Sold Date 11/06/24
Style Post and Beam
Bedrooms 3
Full Baths 3
Half Baths 1
Abv Grd Liv Area 2,209
Year Built 2007
Lot Size 6.100 Acres
Acres 6.1
Property Description
The epitome of mountain living, this custom home is situated on over 6 sprawling acres less than 10 minutes to downtown Brevard and features a beautiful setting with views of Dunns Rock. As you come up the meandering drive, you are met by a quintessential mountain home with high-end building materials, a spacious layout, all against a back drop of mountain views. Inside, discover soaring ceilings, floor-to-ceiling stone fireplace and an open floor plan that leads to the outdoors with custom stone patio area and nice porches. The kitchen features granite countertops, island, and walk-in pantry. Main level master suite has private bath with soaking tub and walk-in shower, and the basement offers an additional family room with bar area, stone fireplace, plus a bedroom and full bath. Discover this unique opportunity for luxurious living nestled among rolling hills and pastures, near the French Broad River and minutes to downtown - all with minimal restrictions and ample privacy.
Location
State NC
County Transylvania
Zoning Res
Rooms
Basement Finished
Main Level Bedrooms 2
Interior
Interior Features Central Vacuum, Garden Tub, Kitchen Island, Open Floorplan, Pantry, Storage, Walk-In Closet(s), Walk-In Pantry
Heating Electric, Heat Pump
Cooling Central Air
Flooring Wood
Fireplaces Type Bonus Room, Family Room, Wood Burning
Fireplace true
Appliance Dishwasher, Disposal, Double Oven, Electric Cooktop, Microwave, Refrigerator
Exterior
Exterior Feature Hot Tub
Garage Spaces 2.0
Utilities Available Cable Available, Electricity Connected
View Mountain(s), Year Round
Roof Type Shingle
Parking Type Detached Garage
Garage true
Building
Lot Description Cleared, Green Area, Private, Rolling Slope, Wooded, Views
Foundation Basement
Sewer Septic Installed
Water Well
Architectural Style Post and Beam
Level or Stories One
Structure Type Cedar Shake,Stone,Wood
New Construction false
Schools
Elementary Schools Brevard
Middle Schools Brevard
High Schools Brevard
Others
Senior Community false
Restrictions Architectural Review,Building
Acceptable Financing Cash, Conventional
Listing Terms Cash, Conventional
Special Listing Condition None
Read Less Info
Want to know what your home might be worth? Contact us for a FREE valuation!

Our team is ready to help you sell your home for the highest possible price ASAP
© 2024 Listings courtesy of Canopy MLS as distributed by MLS GRID. All Rights Reserved.
Bought with Matthew Frank • RE/MAX Executive

"My job is to find and attract mastery-based agents to the office, protect the culture, and make sure everyone is happy! "







