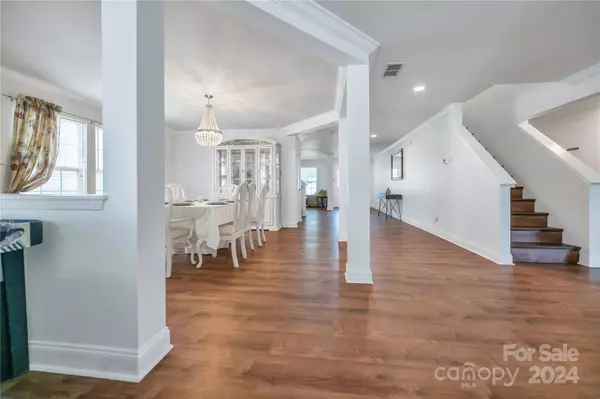$430,000
$449,900
4.4%For more information regarding the value of a property, please contact us for a free consultation.
5 Beds
4 Baths
4,294 SqFt
SOLD DATE : 11/12/2024
Key Details
Sold Price $430,000
Property Type Single Family Home
Sub Type Single Family Residence
Listing Status Sold
Purchase Type For Sale
Square Footage 4,294 sqft
Price per Sqft $100
Subdivision Kendrick Farm
MLS Listing ID 4160595
Sold Date 11/12/24
Bedrooms 5
Full Baths 4
Construction Status Completed
HOA Fees $29
HOA Y/N 1
Abv Grd Liv Area 4,294
Year Built 2007
Lot Size 8,276 Sqft
Acres 0.19
Property Description
Welcome to 321 Zander Woods Court in Kendrick Farm, Mt. Holly, NC! This spacious two-story home offers over 4,200 heated square feet of living space, featuring 5 bedrooms and 4 full baths.
Downstairs, you'll find an expanded pantry room, multiple dining areas, and a cozy living room with a fireplace. The refrigerator is included, making your move-in even easier. Upstairs, the massive owners suite is complemented by loft areas perfect for relaxation or play.
This home sits on a private, fenced lot with a covered patio, perfect for outdoor entertaining or simply enjoying the fresh air. With two staircases, the layout offers convenience and flexibility for your lifestyle.
Kendrick Farm offers amazing amenities just a short walk away, including an incredible pool with a slide and splash area, a covered picnic spot, and a fun playground.
Don't miss the chance to make this fantastic home yours and enjoy all the wonderful features and amenities it has to offer!
Location
State NC
County Gaston
Zoning R2
Interior
Interior Features Attic Stairs Pulldown, Cable Prewire, Kitchen Island, Walk-In Closet(s)
Heating Forced Air, Natural Gas
Cooling Ceiling Fan(s), Central Air
Fireplaces Type Family Room, Gas
Fireplace true
Appliance Dishwasher, Disposal, Electric Oven, Electric Range, Gas Cooktop, Gas Water Heater, Microwave, Plumbed For Ice Maker, Refrigerator
Laundry Electric Dryer Hookup, Main Level
Exterior
Garage Spaces 2.0
Fence Fenced
Community Features Clubhouse, Picnic Area, Playground, Walking Trails
Street Surface Concrete,Paved
Porch Covered, Rear Porch, Screened
Garage true
Building
Foundation Slab
Sewer Public Sewer
Water City
Level or Stories Two
Structure Type Stone Veneer,Vinyl
New Construction false
Construction Status Completed
Schools
Elementary Schools Pinewood Gaston
Middle Schools Mount Holly
High Schools East Gaston
Others
HOA Name Cedar Management Group
Senior Community false
Restrictions Architectural Review,Building
Acceptable Financing Cash, Conventional, FHA, VA Loan
Listing Terms Cash, Conventional, FHA, VA Loan
Special Listing Condition None
Read Less Info
Want to know what your home might be worth? Contact us for a FREE valuation!

Our team is ready to help you sell your home for the highest possible price ASAP
© 2025 Listings courtesy of Canopy MLS as distributed by MLS GRID. All Rights Reserved.
Bought with Lorna McCormick • NorthGroup Real Estate LLC
"My job is to find and attract mastery-based agents to the office, protect the culture, and make sure everyone is happy! "







