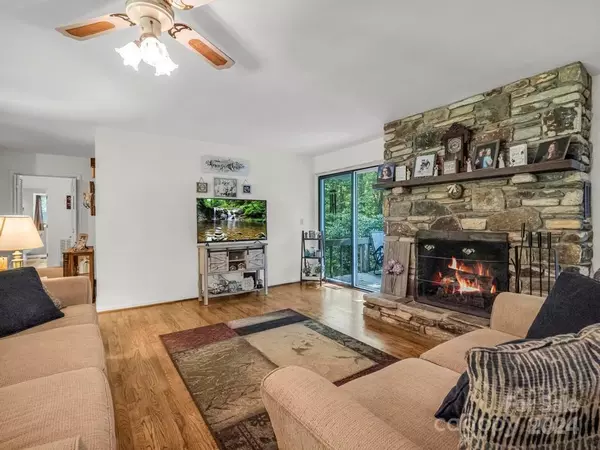$446,000
$475,000
6.1%For more information regarding the value of a property, please contact us for a free consultation.
3 Beds
3 Baths
2,139 SqFt
SOLD DATE : 11/21/2024
Key Details
Sold Price $446,000
Property Type Single Family Home
Sub Type Single Family Residence
Listing Status Sold
Purchase Type For Sale
Square Footage 2,139 sqft
Price per Sqft $208
Subdivision Glen Cannon
MLS Listing ID 4176217
Sold Date 11/21/24
Bedrooms 3
Full Baths 2
Half Baths 1
HOA Fees $8/ann
HOA Y/N 1
Abv Grd Liv Area 2,139
Year Built 1982
Lot Size 1.300 Acres
Acres 1.3
Property Description
Seller offering $10,000 credit for updates/upgrades! Nestled on a private 1.33-acre lot, this lovely one-level home offers a perfect blend of comfort and natural beauty. The lot is a serene outdoor oasis with a small creek at the edge of the property. There is a screened porch and a spacious deck, ideal for enjoying the peaceful surroundings. Inside, the open-concept living area features a stunning rock fireplace with gas logs, adding warmth and charm. There is loads of storage. The split bedroom plan provides privacy, making it perfect for families or guests. With a double garage and just 15 minutes from the scenic Pisgah National Forest and vibrant downtown Brevard, NC, this home combines convenience with tranquil one level living. Don't miss the opportunity to make this beautiful property your own! By-laws and covenants can be found on the subdivision website https://www.glencannon.net/governance A pre listing home inspection has been done and some items addressed.
Location
State NC
County Transylvania
Zoning None
Rooms
Main Level Bedrooms 3
Interior
Interior Features Kitchen Island, Open Floorplan, Split Bedroom
Heating Heat Pump
Cooling Central Air
Flooring Carpet, Vinyl, Wood
Fireplaces Type Gas Log, Living Room
Fireplace true
Appliance Dishwasher
Exterior
Garage Spaces 2.0
Fence Back Yard, Chain Link
Utilities Available Electricity Connected, Propane
Waterfront Description None
Roof Type Shingle
Garage true
Building
Lot Description Creek Front, Wooded
Foundation Crawl Space
Sewer Septic Installed
Water Well
Level or Stories One
Structure Type Wood
New Construction false
Schools
Elementary Schools Pisgah Forest
Middle Schools Brevard
High Schools Brevard
Others
Senior Community false
Restrictions Subdivision
Acceptable Financing Cash, Conventional
Listing Terms Cash, Conventional
Special Listing Condition None
Read Less Info
Want to know what your home might be worth? Contact us for a FREE valuation!

Our team is ready to help you sell your home for the highest possible price ASAP
© 2024 Listings courtesy of Canopy MLS as distributed by MLS GRID. All Rights Reserved.
Bought with John Heinitsh • Lake Toxaway Co.
"My job is to find and attract mastery-based agents to the office, protect the culture, and make sure everyone is happy! "







