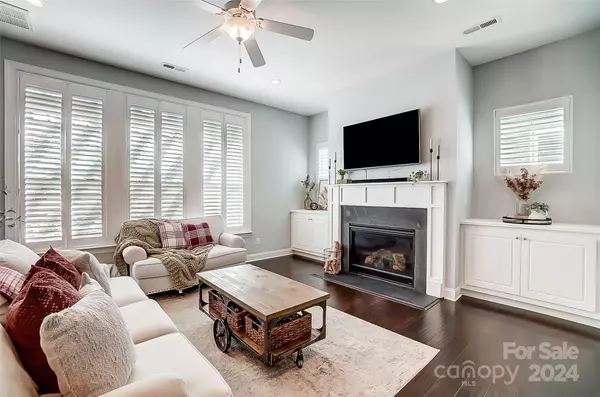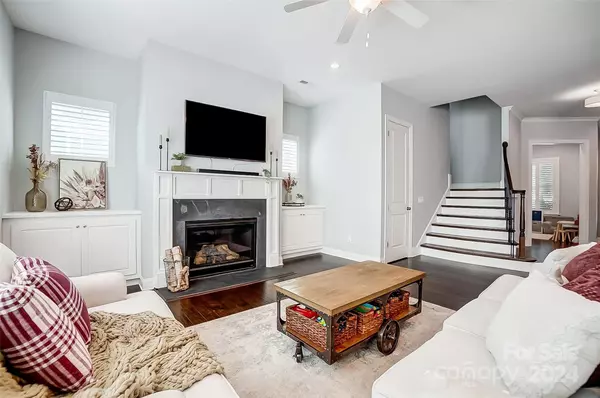$760,000
$769,900
1.3%For more information regarding the value of a property, please contact us for a free consultation.
6 Beds
5 Baths
3,865 SqFt
SOLD DATE : 12/06/2024
Key Details
Sold Price $760,000
Property Type Single Family Home
Sub Type Single Family Residence
Listing Status Sold
Purchase Type For Sale
Square Footage 3,865 sqft
Price per Sqft $196
Subdivision Habersham
MLS Listing ID 4174358
Sold Date 12/06/24
Bedrooms 6
Full Baths 5
HOA Fees $87/ann
HOA Y/N 1
Abv Grd Liv Area 3,865
Year Built 2017
Lot Size 8,276 Sqft
Acres 0.19
Property Description
Be a few minutes from I-77 and mere miles from NC at Habersham! This charming Charleston style home (John Wieland "Douglas" model) has a welcoming foyer revealing open concept living with a gleaming white kitchen (big island), living room with extra high ceilings, built-ins & gas fireplace, plus a large formal dining room, guest bedroom, full bath, breakfast room, and a flex room perfect for office, gatherings, music or playroom… all on just the main floor! (Don't miss the sweet nook under the stairs.) Step outside onto an expansive paver patio with pergola and gas fire pit, landscaped for privacy. On upper level is the primary suite, 3 bedrooms (1 an ensuite), laundry room, and a loft. On the third floor? - A 6th bedroom with a wood feature wall and ensuite; OR an office, workout room, theater, or game room! This home has all the flexibility you could be looking for whether you need more space in Greater Charlotte, or relocating to the Carolinas! Don't miss the neighborhood amenities.
Location
State SC
County York
Zoning RES
Rooms
Main Level Bedrooms 1
Interior
Interior Features Attic Walk In, Breakfast Bar, Built-in Features, Drop Zone, Entrance Foyer, Garden Tub, Kitchen Island, Open Floorplan, Pantry, Storage, Walk-In Closet(s)
Heating Natural Gas
Cooling Ceiling Fan(s), Central Air, Electric
Flooring Carpet, Laminate, Tile
Fireplaces Type Gas Log, Living Room
Fireplace true
Appliance Dishwasher, Disposal, Exhaust Hood, Gas Cooktop, Gas Water Heater, Microwave, Refrigerator with Ice Maker, Self Cleaning Oven, Wall Oven
Exterior
Exterior Feature Fire Pit, In-Ground Irrigation
Garage Spaces 2.0
Fence Back Yard, Fenced
Community Features Playground, Recreation Area, Sidewalks, Street Lights, Walking Trails
Utilities Available Electricity Connected, Gas
Roof Type Shingle
Garage true
Building
Lot Description Level
Foundation Slab
Sewer County Sewer
Water County Water
Level or Stories Three
Structure Type Fiber Cement
New Construction false
Schools
Elementary Schools Pleasant Knoll
Middle Schools Pleasant Knoll
High Schools Nation Ford
Others
HOA Name Red Rock Management
Senior Community false
Restrictions Architectural Review
Acceptable Financing Cash, Conventional
Listing Terms Cash, Conventional
Special Listing Condition None
Read Less Info
Want to know what your home might be worth? Contact us for a FREE valuation!

Our team is ready to help you sell your home for the highest possible price ASAP
© 2024 Listings courtesy of Canopy MLS as distributed by MLS GRID. All Rights Reserved.
Bought with Nitin Aggarwal • Nitro Realty Group LLC
"My job is to find and attract mastery-based agents to the office, protect the culture, and make sure everyone is happy! "







