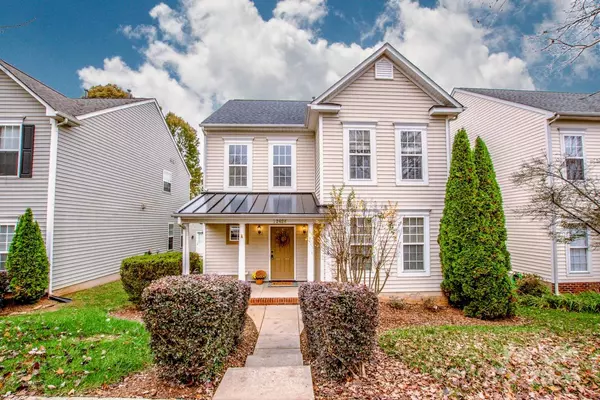$367,000
$372,000
1.3%For more information regarding the value of a property, please contact us for a free consultation.
3 Beds
3 Baths
1,847 SqFt
SOLD DATE : 12/23/2024
Key Details
Sold Price $367,000
Property Type Single Family Home
Sub Type Single Family Residence
Listing Status Sold
Purchase Type For Sale
Square Footage 1,847 sqft
Price per Sqft $198
Subdivision Tanners Creek
MLS Listing ID 4195151
Sold Date 12/23/24
Bedrooms 3
Full Baths 2
Half Baths 1
HOA Fees $59/ann
HOA Y/N 1
Abv Grd Liv Area 1,847
Year Built 2001
Lot Size 5,227 Sqft
Acres 0.12
Property Description
PRICED TO SELL! This charming home located in the attractive and well-established neighborhood of Tanners Creek in thriving Huntersville is ideal for first time homebuyers. Many of the big ticket items have been taken care of and all this property needs now is a new owner to make it their own! Step inside to a warm and inviting living room which connects to a spacious kitchen and newly painted dining room. Off of the kitchen you can step outside to your outdoor retreat, perfect for gatherings or just to spend some quiet time on the back deck. Venture upstairs where you will find a generous primary suite along with two more comfortably sized bedrooms and full bath.
Boasting a wonderful location, not only being found at the end of a quiet street within walking distance to the neighborhood playground and pool, but also conveniently located near schools, parks, and shopping. This home offers both comfort and accessibility so don't hesitate to schedule your showing today!
Location
State NC
County Mecklenburg
Zoning NRCD
Interior
Interior Features Attic Stairs Pulldown, Cable Prewire, Entrance Foyer
Heating Central, Forced Air
Cooling Central Air
Flooring Carpet, Linoleum, Wood
Fireplace false
Appliance Dishwasher, Dryer, Electric Range, Gas Water Heater, Microwave, Oven, Refrigerator, Washer
Exterior
Garage Spaces 2.0
Fence Back Yard, Fenced
Community Features Playground
Waterfront Description None
Garage true
Building
Foundation Slab
Sewer Public Sewer
Water City
Level or Stories Two
Structure Type Vinyl
New Construction false
Schools
Elementary Schools Barnette
Middle Schools Bradley
High Schools Hopewell
Others
HOA Name Cedar Management Group
Senior Community false
Acceptable Financing Cash, Conventional, FHA, VA Loan
Listing Terms Cash, Conventional, FHA, VA Loan
Special Listing Condition None
Read Less Info
Want to know what your home might be worth? Contact us for a FREE valuation!

Our team is ready to help you sell your home for the highest possible price ASAP
© 2024 Listings courtesy of Canopy MLS as distributed by MLS GRID. All Rights Reserved.
Bought with Angela Buchanan • Allen Tate Davidson

"My job is to find and attract mastery-based agents to the office, protect the culture, and make sure everyone is happy! "







